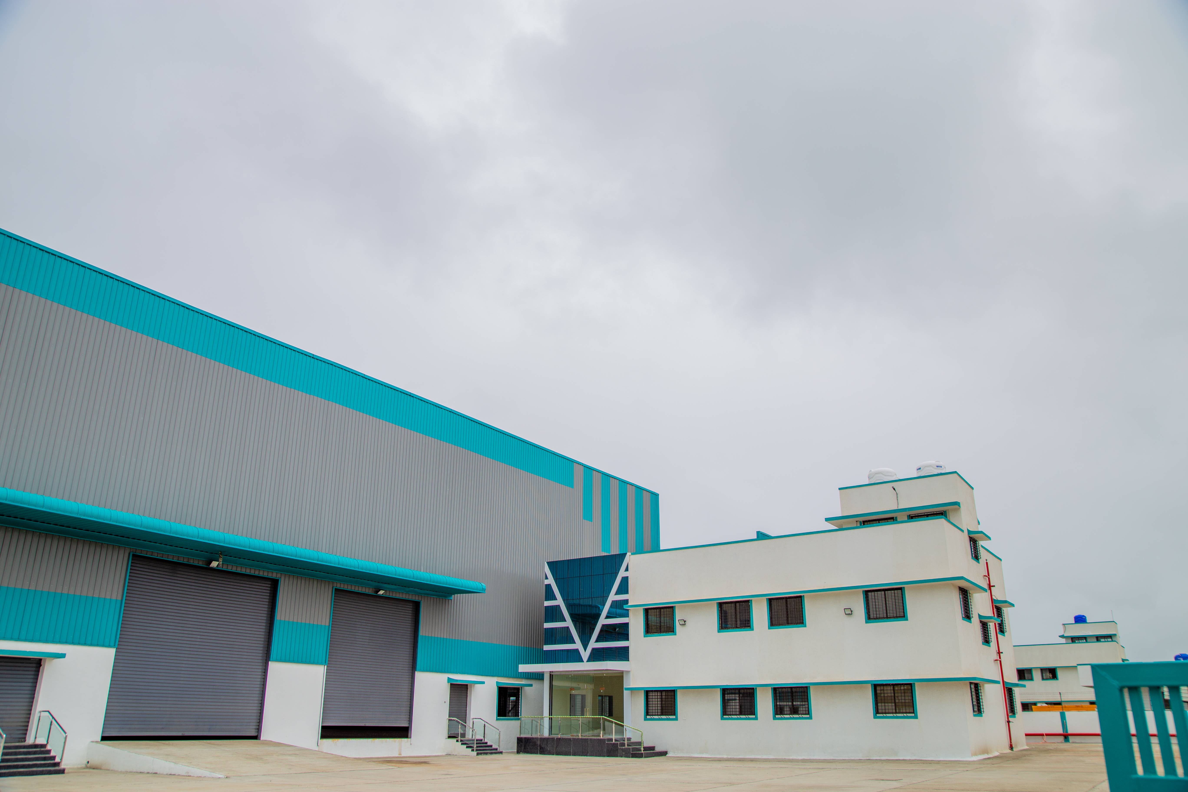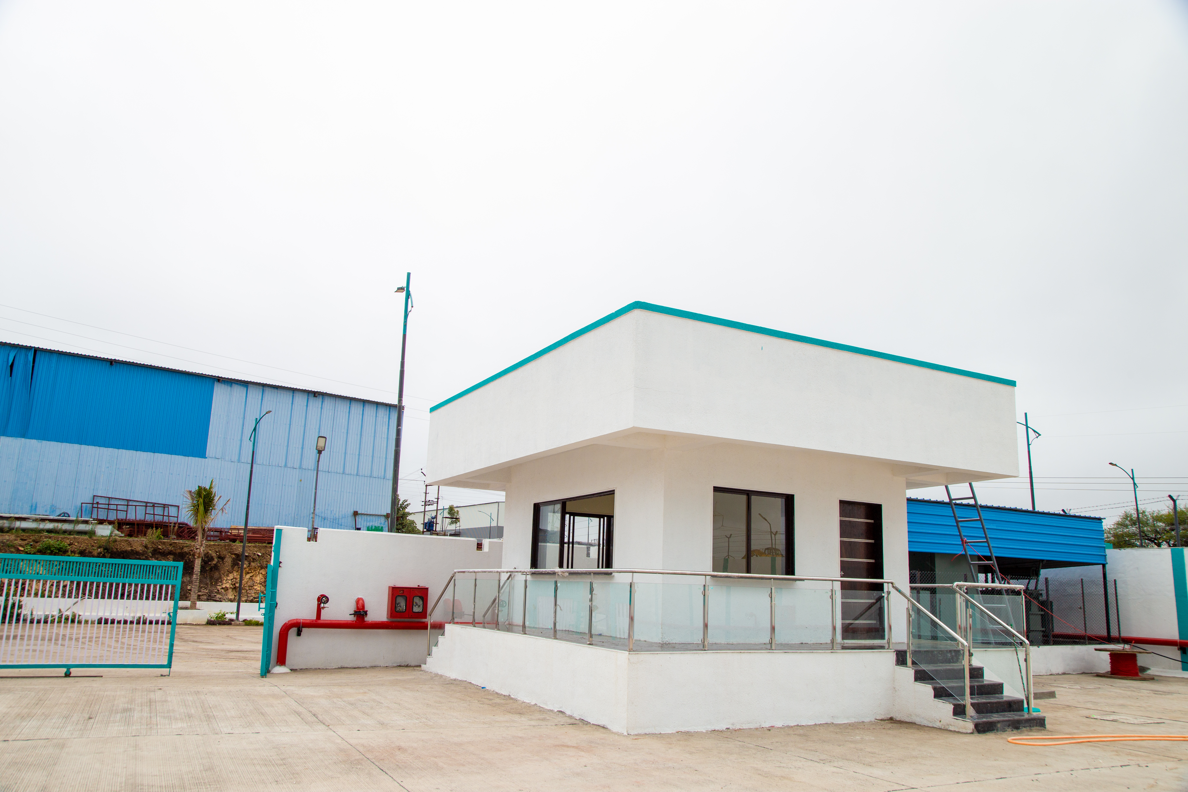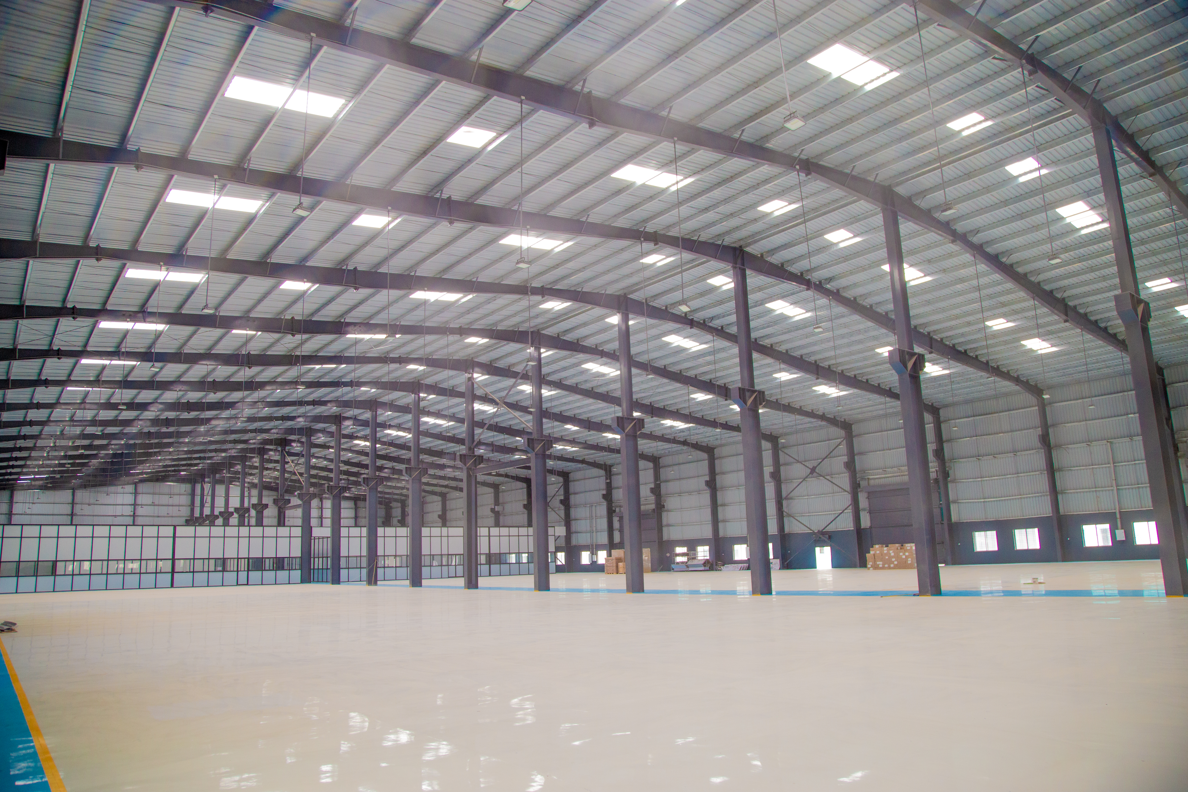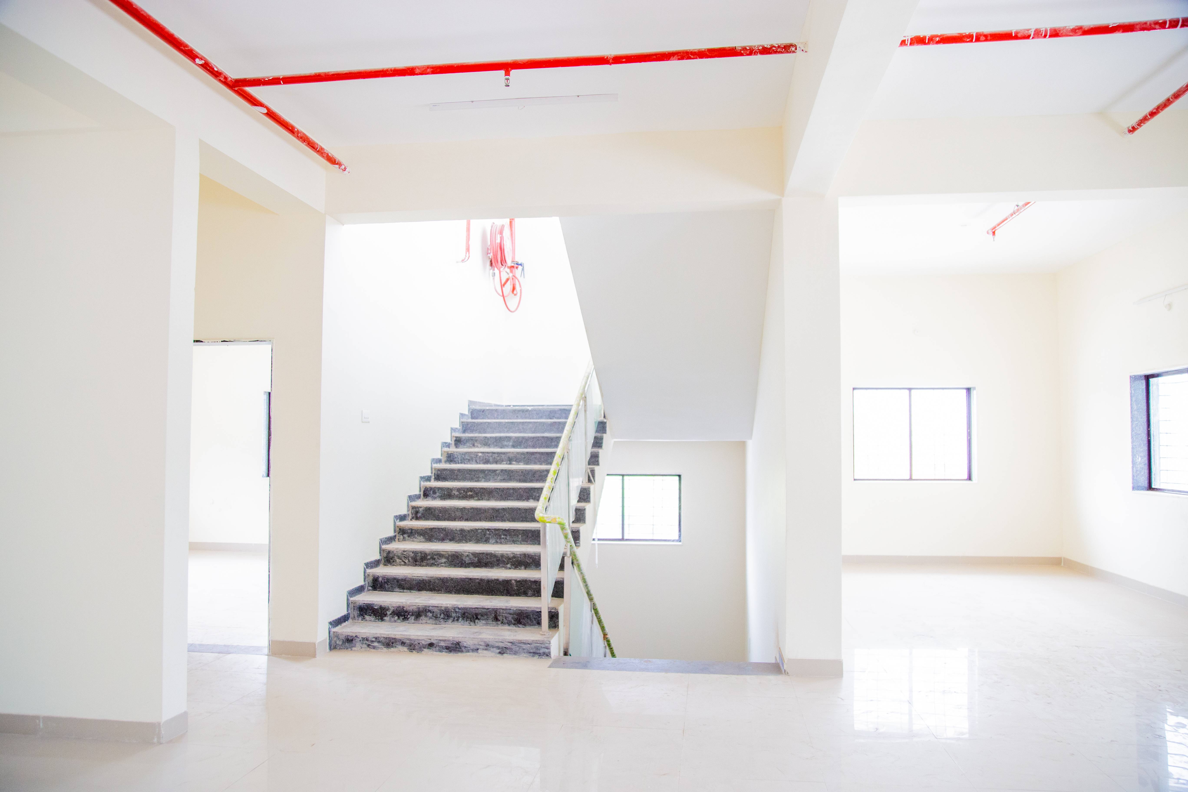Approval by Pune Metropolitan
Region Development
Authority(PMRDA)
The Shed is being built with
respect to Vaastu Shastra




Approval by Pune Metropolitan
Region Development
Authority(PMRDA)
The Shed is being built with
respect to Vaastu Shastra
• Total area of plot 186000 sq.ft
• Constructed area is 100000 sq.ft which is
• distributed as:-
• Industrial shed(92400 sq.ft)
• Office (5600 sq.ft)
• Washroom and watchman cabin(2000 sq.ft)
• Ready to Move
• Compound wall for complete land
• Concrete road approach till the land
• 250KVA electric power available
• Fire Hydrant with Sprinklers installed
• Bore well water available
• Security cabin
• Concrete trimix flooring
• Garden
• Modern design of PEB fabrication
• 15 ton capacity crane provision
• 11 meter height for side columns
• 13 meter height for middle columns
• GL percolated colour sheet on the roof
• Poly carbonate transparent sheet for natural light
on the roof
• 24 inch wide ventilator fan on the roof for fresh air
• Emergency exit from shed
• Underground water tank capacity of 100000 liters
• 6*5 sq. Ft wide aluminium windows for ventilation
• Windows fitted with granite panel
• Aluminium tracks fitted with glass for windows
• Heavy grill fitted in windows forsafety
• 4 gents and 2 ladies toilets and 8 urinals for workers
• Motorized rolling shutter of 20 ft wide and 20 ft
• height
• Trimix flooring
• Trimix flooring with capacity of 1meter*1meter =5
• ton load capacity
• Available unloading dock and ramp
• 2 storeybuilding
• Flooring with 2*2 vitrified tiles
• Over head water tank for 5000 litres
• Large size window for cross ventilation
• Wash room for ladies and gents every floor
• Pantry room
• Staircase with granite flooring and ss railing
• AC electrical point available in theoffice
• building